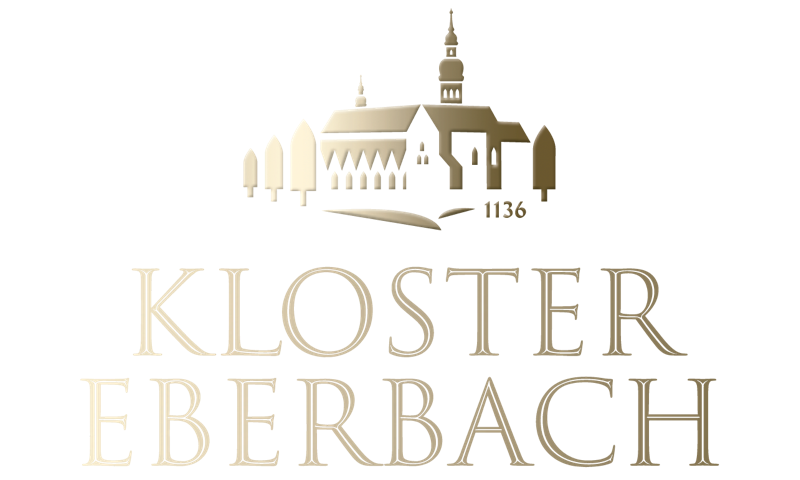Beschreibung
The Laymen's Dormitory, the former dormitory of the lay brothers, is located in the largest building in Eberbach, the mighty Converse Building from the early 13th century.
The term "Konversen" was used to describe men, mostly from humble backgrounds, who had turned away from worldly life (conversio = conversion) in order to place their lives and physical labor at the disposal of a monastery. The dimension of the Eberbach convent building testifies to the great importance of the conventuals for the functioning of the religious life.
As a "monastery within a monastery", so to speak, the Konversenbau housed all the rooms necessary for the lay brothers: the dormitory, which today is located at ground level to the guest house, and in the basement the dining room and the storage cellar. The dormitory, 83 meters long, occupies almost the entire floor. The atmosphere of this largest medieval room not used for sacral purposes in Germany is overwhelming.
The two-nave hall comprises 13 cross-vaulted double bays resting on simple squat columns. The clear rhythmic arrangement in the form of vaults, columns and belt arches gives the dormitory a dignified solemnity that has no equal in this form.
Information for your event planning
This Romanesque-simple monumental hall is today equipped with modern technology and is mainly used for large events. For example, the traditional annual Eberbach wine auctions take place here.
The hall is also a frequent venue for highly acclaimed gala events, such as the Rheingau "Riesling Gala", an exquisite wine banquet for many hundreds of participants.
The hall is ideally suited for corporate events such as festive banquets, product launches, annual general meetings, lectures or award ceremonies. It also offers sufficient space for exhibitions or trade fairs. The foyer is ideal for receptions or for catering to guests during breaks. If necessary, the layman's room can be divided by mobile partition walls.
A spacious kitchen area housed on the same level is available for catering.
